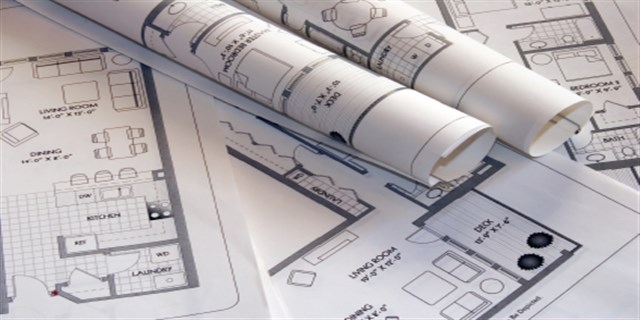Bathroom Design
You can plan your bathroom design and organize your small bathroom so that it is safe and comfortable to use. If you don’t wish to redo it completely, add inexpensive storage units and decorative features. Make several plans before beginning bathroom design work to find the most effective way of using the space available.
Making The Most Of A Bathroom Design
Positioning fixtures and furniture: Whatever the size of your bathroom, leave at least 3 ft (1 m) of clear space in front of the bath, sink, and toilet so that you have easy access to them. Position furniture so that it will not restrict access to these fixtures. For example, use space at the end of a tub to keep a laundry basket out of the way of people using the bathroom.
Bathroom Design and Organizing Basics
Before you plan or reorganize a bathroom design, take the following steps to ensure that it will be easy to clean and safe to use.
Saving Space in a Bathroom Design
Bathrooms are often small, so it is important to make the most of the space. Put shelves in empty areas such as space above a door.
Use odd-shaped areas, such as space under a sink to give extra storage. Group toiletries so that they are within easy reach of users.
Using Small Spaces
Stocking Toiletries
Filling a corner: If you have a corner of empty space beside a bath, put a small set of shelves there for holding toiletries. Position the shelves so that they will not restrict access to the bath faucets.
Storing Under The Sink
To create an enclosed storage space, fix waterproof curtains around a sink. Attach the curtains to the sink with touch-and-close tape. Remove and clean the curtains every few weeks.
Tip: For more information on the Bathroom Design, which we have discussed in general terms, click on the “tags” below.






