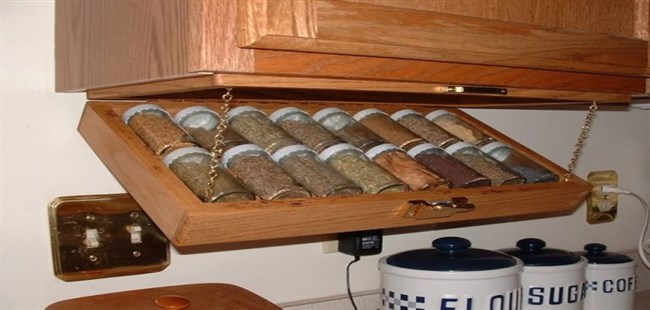Organize a kitchen for safety and ease of use. Decide on your preferred layout, and adjust this to fit in with the existing structure of a kitchen, your kitchen.
If you plan to install a new kitchen, check safety and hygiene regulations with your local environmental health authority.
Planning a Layout
The stove, sink, and refrigerator, and the work surfaces next to them are the most frequently used areas in a kitchen. The paths between these areas often form a triangle. For easy access, keep this triangle clear.
Using a Frame: Make a wooden frame 18×12 in (45×30 cm). Tack strong wire mesh across the frame. Suspend the frame from the ceiling with chains so that it is level and a little above head height. Hang butchers’ hooks in the mesh to hold pots and pans.
Saving Space in a Kitchen
By using space effectively, you can maximize the reach of the stove and work surfaces. Store as storage and leave plenty of room for work, much as possible in the available space. Stack Keep everyday items together and within easy utensils, and hang items from a ceiling.
Stacking Equipment
• Storing saucepans: Keep a set of saucepans on a narrow, vertical stacking rack.
• Organizing dishes: Stack plates and saucers on plastic- coated racks with different- sized shelves. Stand the racks in any corners of work surfaces that cannot be used for food preparation.
• Grouping bowls and pans: Store different-sized bowls and baking pans one inside the other to take up a minimum of space. Leave room around them so that you can remove and replace them easily.
• Arrangingjcleaning items: Use stackable plastic baskets to hold small cleaning items.






